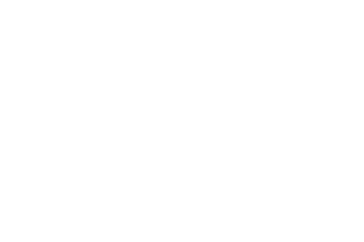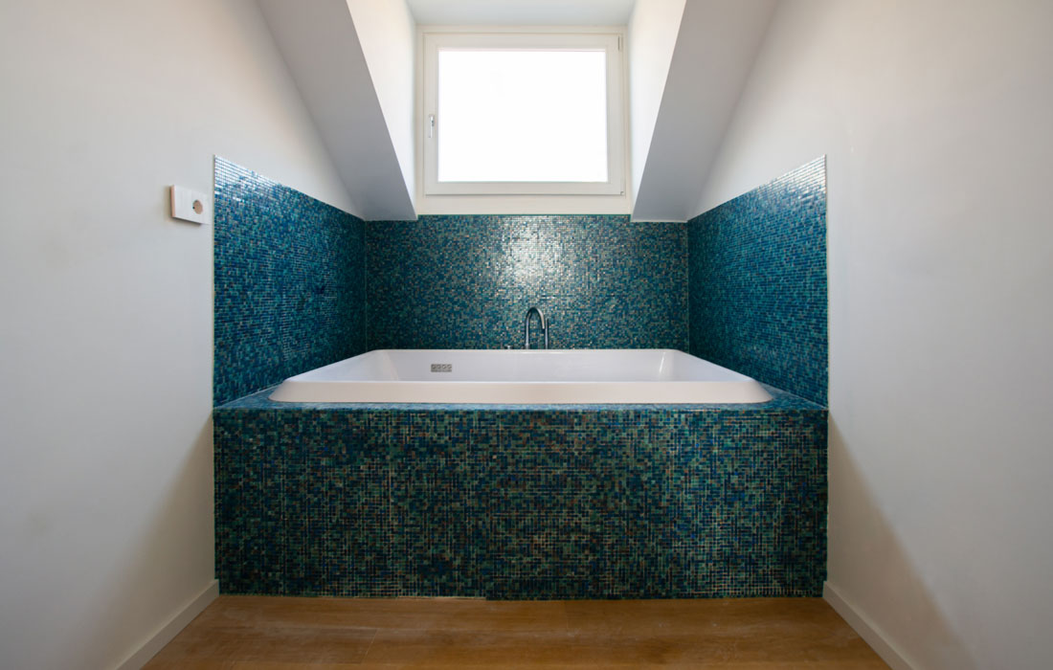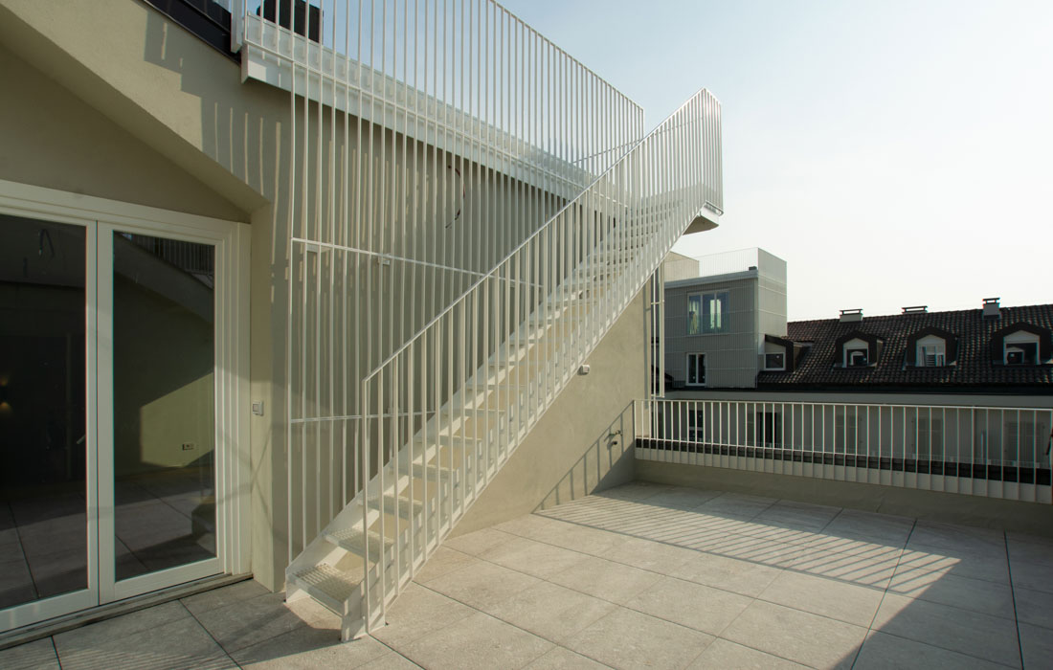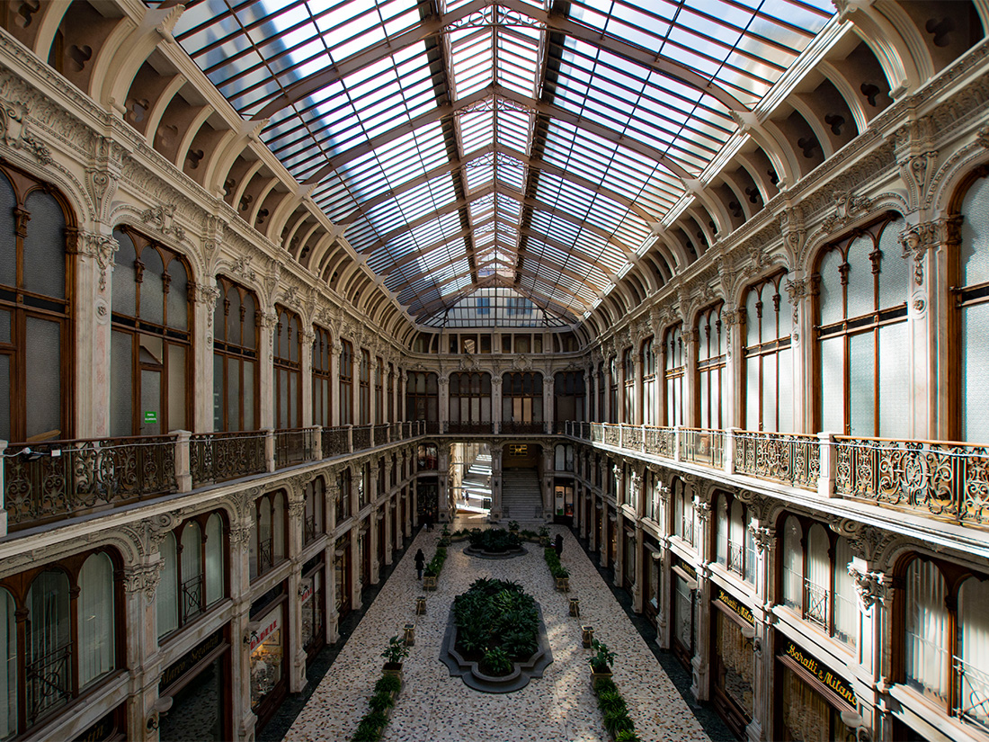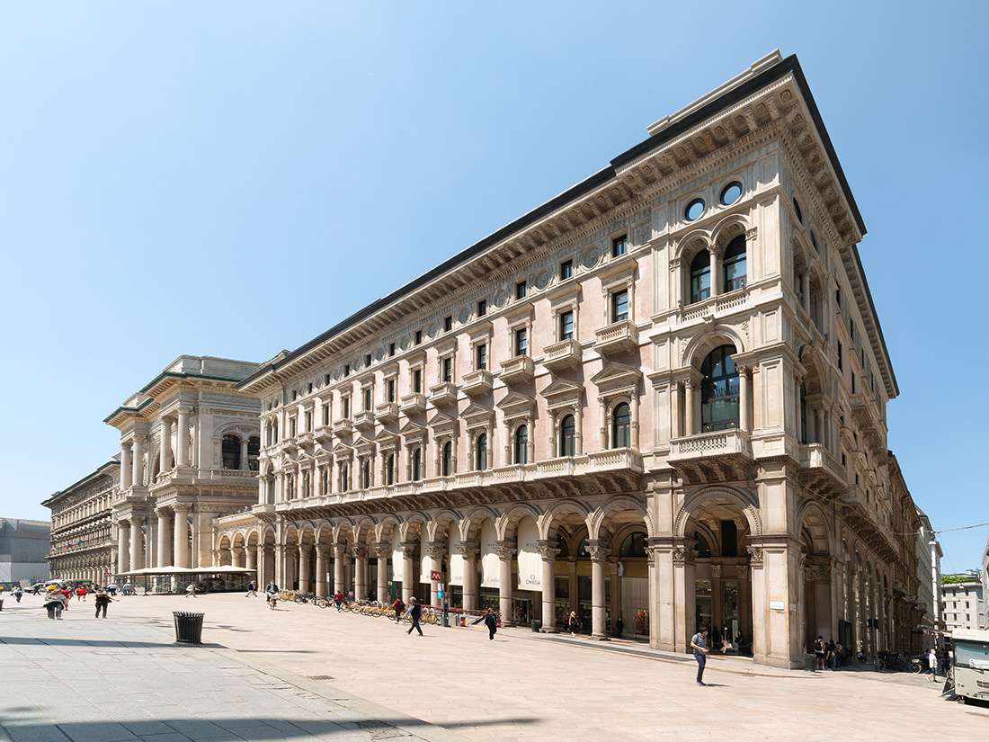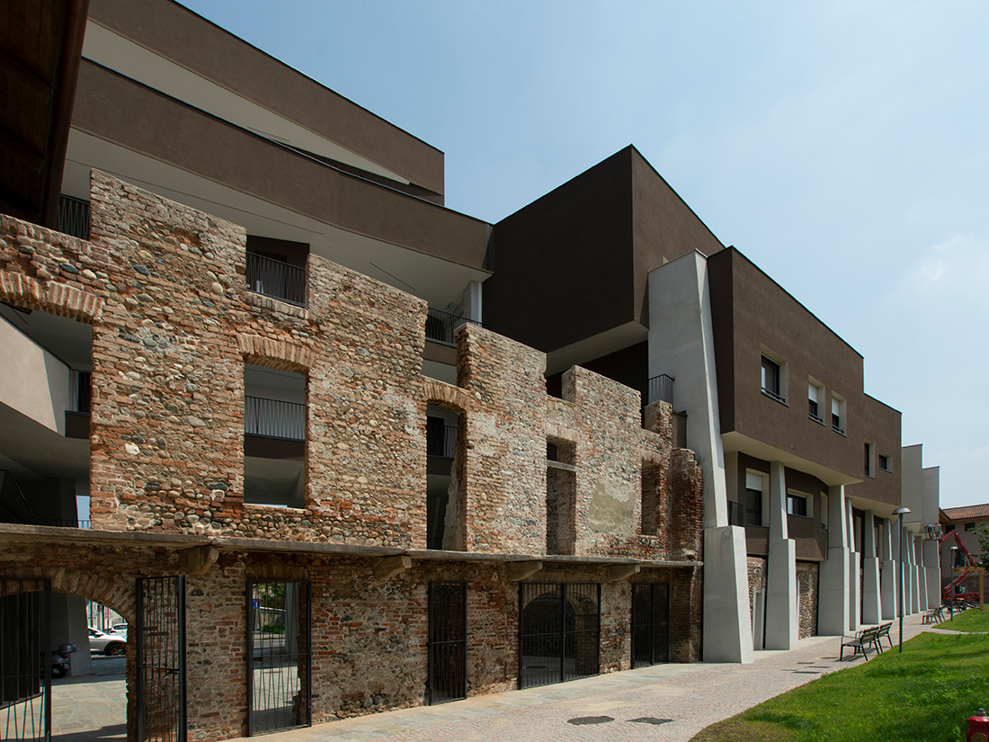The work included all construction, structural and plumbing work required to renovate the building between Alfieri, San Francesco d’Assisi and Prati streets.
The use of the spaces is residential, including some on the ground floor where residential proposals flank some remaining commercial spaces.
The project involved the preservation of the exterior envelope and the refurbishment of the interior front with the replacement of the balconies and the repurposing of balconies of greater depth, as well as a renewed semantics in the construction of the parapets and the structure of the balconies themselves.
The residential units on the second floor, the noble and highest floor, were built with mezzanine floors, while the third and fourth floors, presenting a point structure with pillars, ensured a distribution with a greater degree of flexibility and the realization of larger dwelling units.
In contrast, the sleeve toward the block behind, with overlooking characterized by fewer openings, is distributed with duplex units, with entrance on the living area on the fourth floor and connected by stairs to the sleeping area on the fifth floor. The remaining portion of the fifth floor, on the other hand, was distributed with attic units, medium in size.
Structural works can be summarized and divided into the following categories:
- Construction of new underground garage (complete excavation of the inner courtyard area up to the height of the existing foundations) and associated driveway ramp to the basement level;
- Openings of passages in load-bearing masonry;
- Demolition of existing balconies and reconstruction of new enlarged balconies;
- Modification of elevator shafts;
- Modification/insertion of new stairwells.

