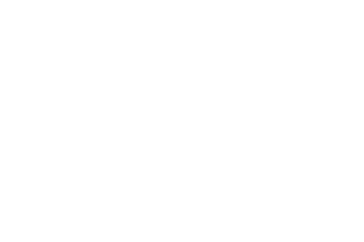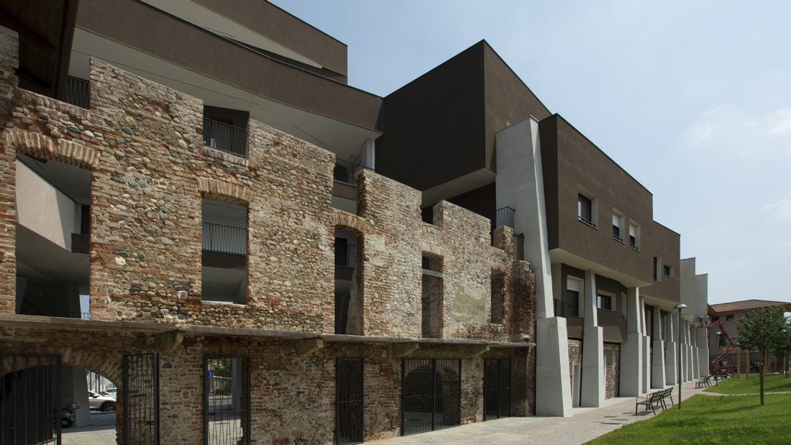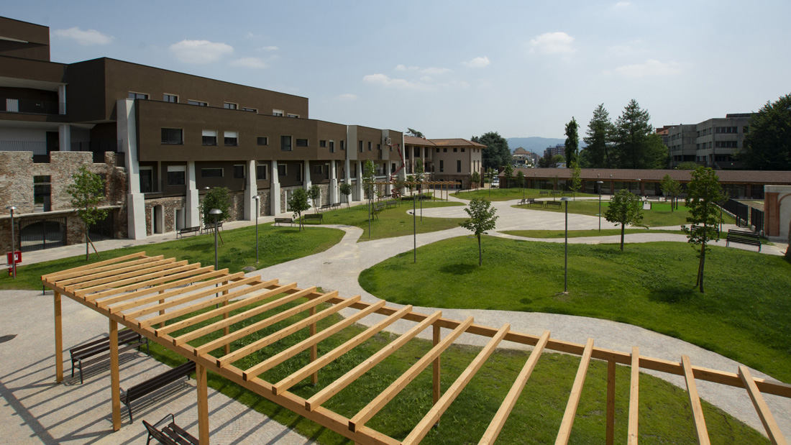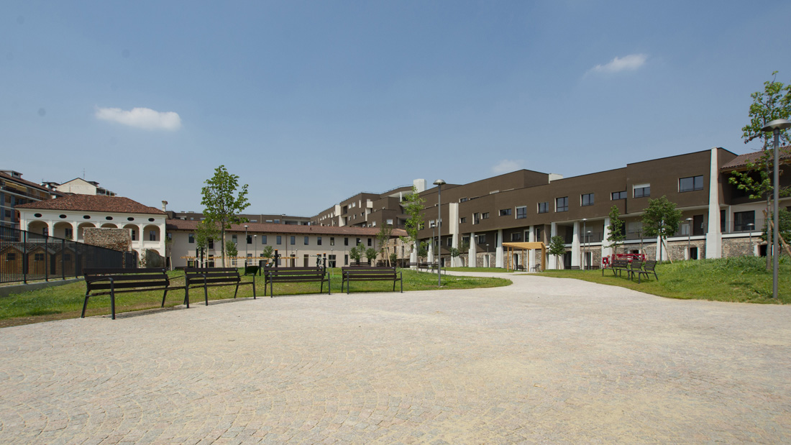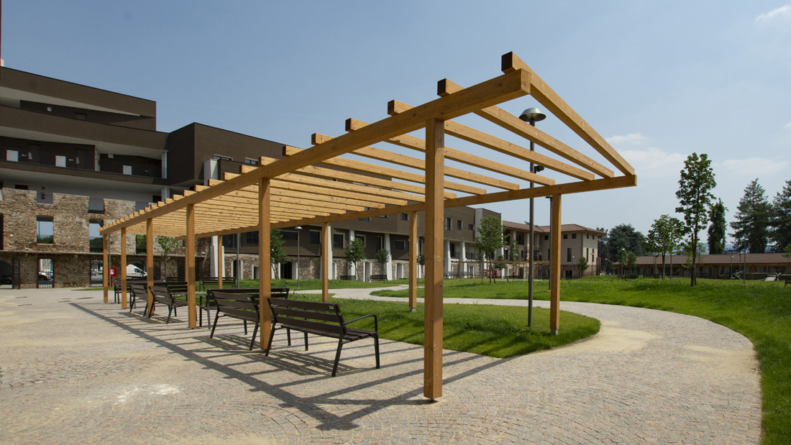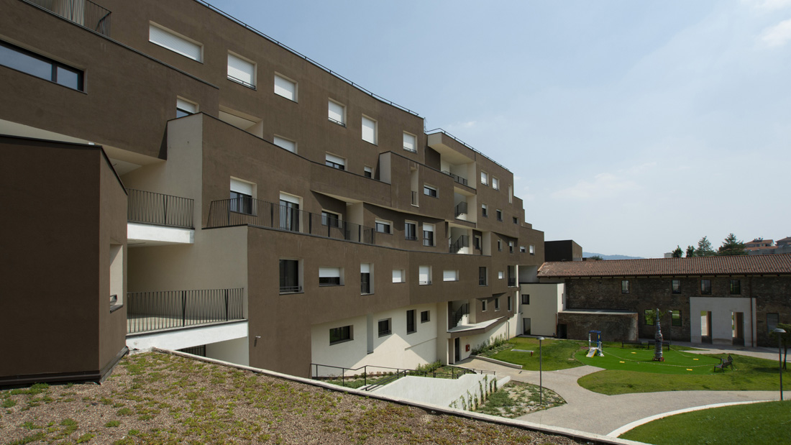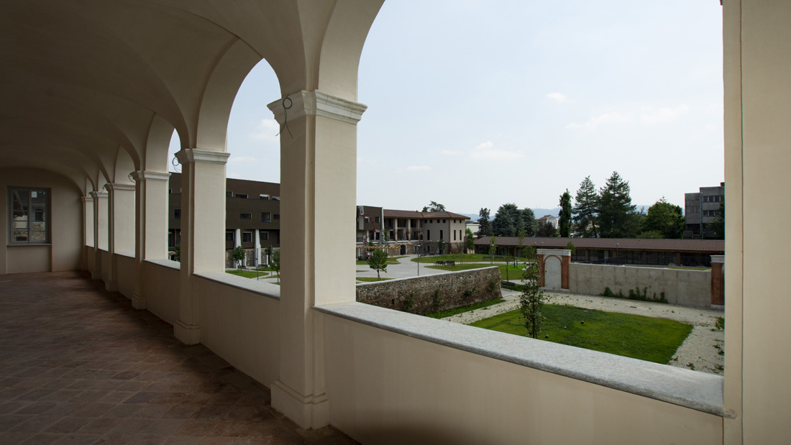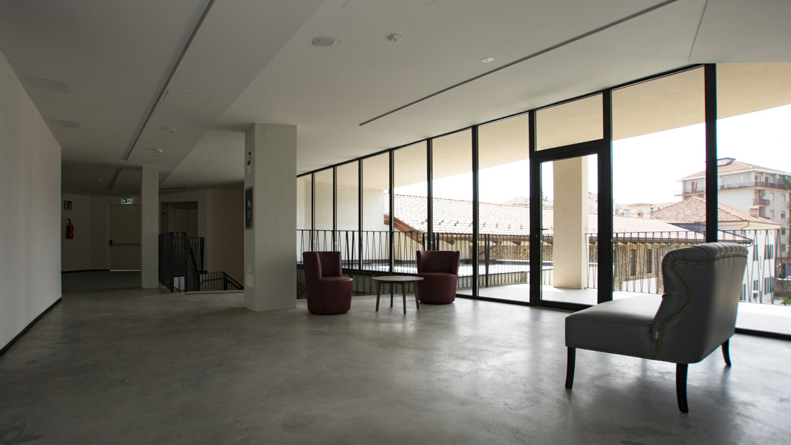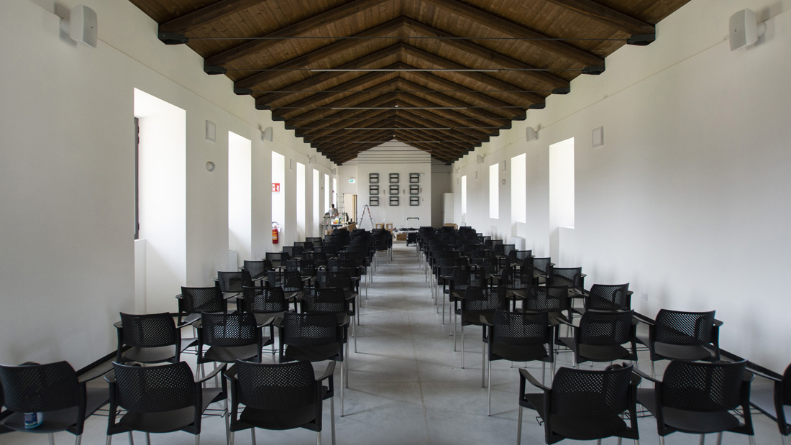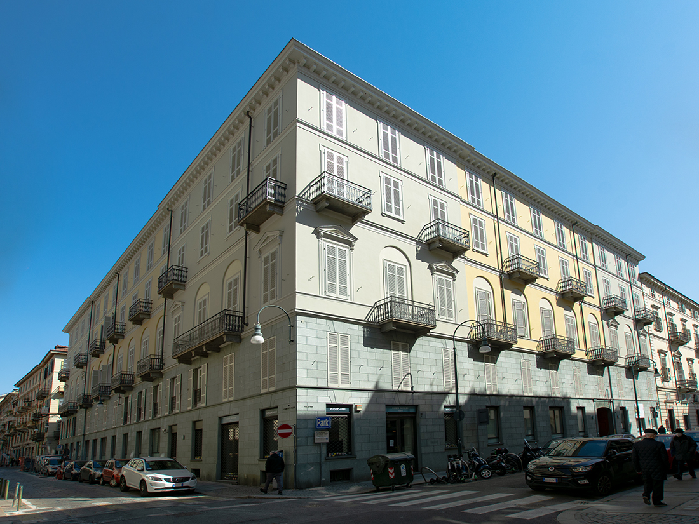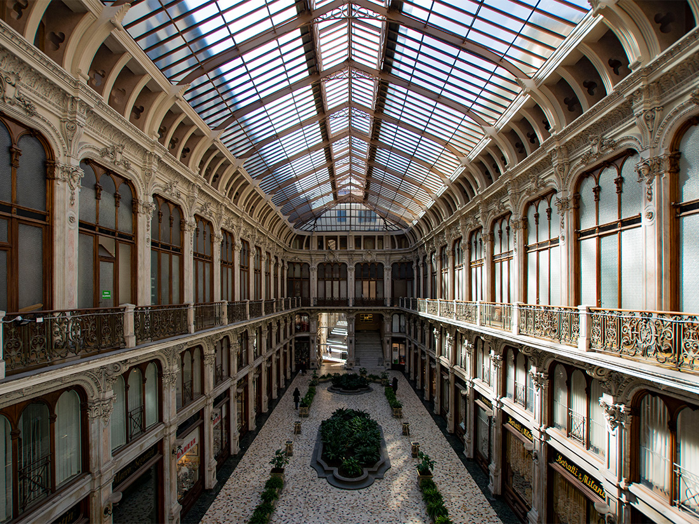The project involved the functional rehabilitation and construction of new housing forms of the complex called Cascina Fossata.
The building appears to be included in the future context of the Spina 2, through a redevelopment project also desired by the City of Turin, to meet the growing demand for housing of a temporary nature, by individuals experiencing a phase of transition or momentary difficulty, for social, economic, family or professional reasons.
The project involved the construction of a collective residence of 5,000 sq. m., a hotel of 1,500 sq. m., a supermarket space of 1,500 sq. m., some commercial stores of 1,000 sq. m., and spaces for food service establishments of 800 sq. m. and services of social relevance of another 200 sq. m., as well as reserved parking spaces of 2,500 sq. m. and green areas of 8,000 sq. m..
The pre-existing, traditional-type buildings were renovated with the inclusion of the newly constructed building, in a non-traditional line with the surrounding buildings, with a height ranging from 3 to 6 stories above ground, through the construction of the exposed structure, consisting of irregularly shaped reinforced concrete buttresses, as high as 20 m, and non-rectilinear floors, a kind of large library.
Special interest on the part of the Superintendence of Environmental and Architectural Heritage has been reserved for the maintenance and restoration of the manor house, with the walled enclosure protecting the front yard.
Completing the urban redevelopment was the restoration of the boundary walls, the resurfacing of the surrounding sidewalks, and the landscaping of public green spaces in the inner courts.
The entire complex was designed and completed in limiting energy requirements and operating and maintenance costs, while maintaining a high level of environmental comfort by using low-energy materials that are recyclable at the end of their useful life.

