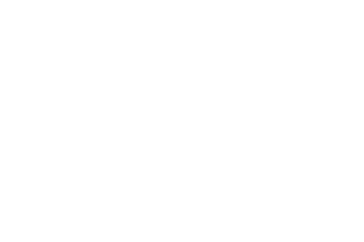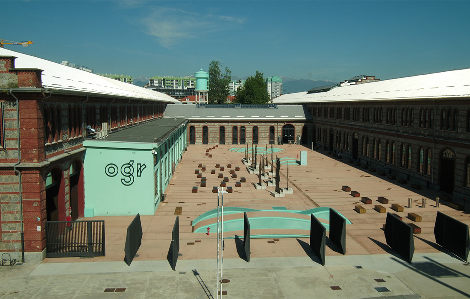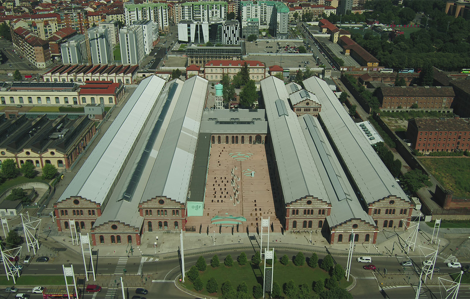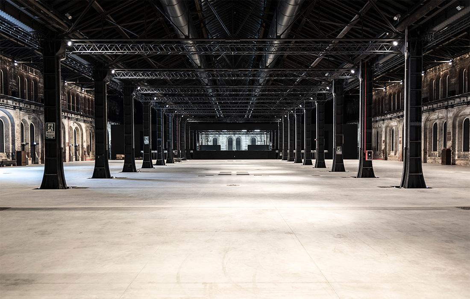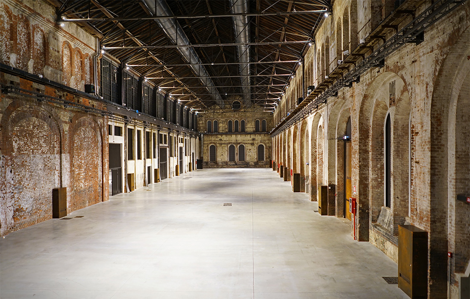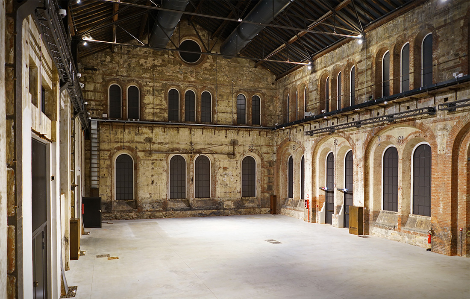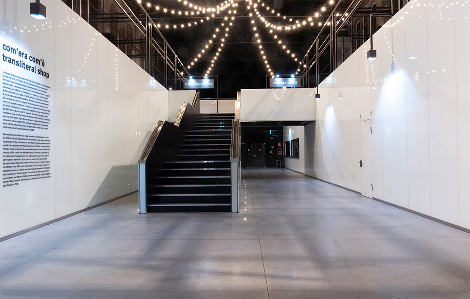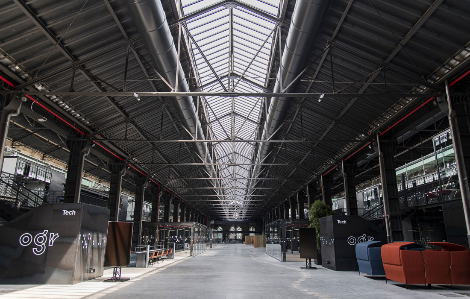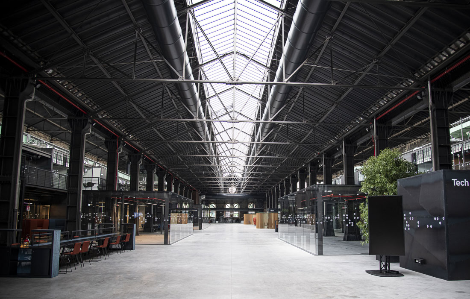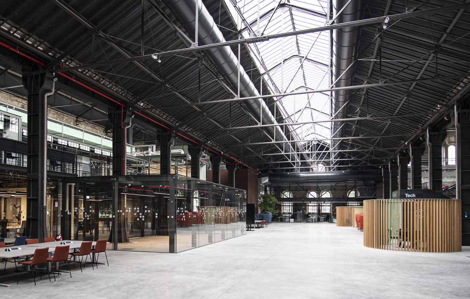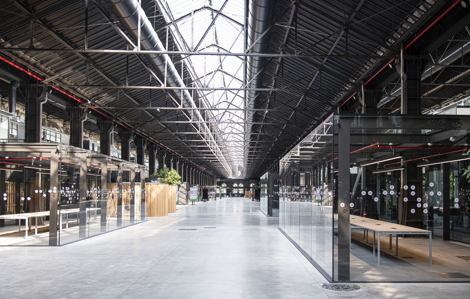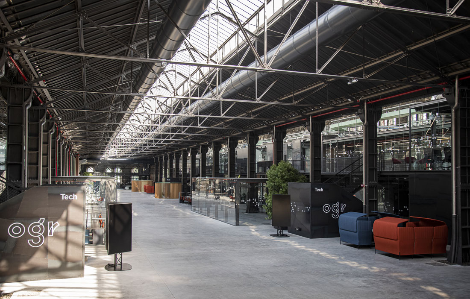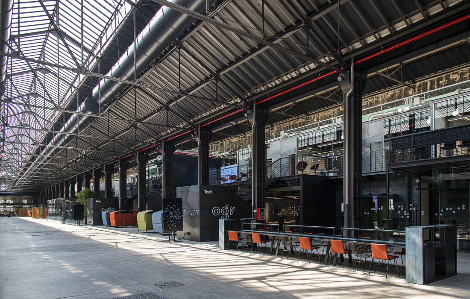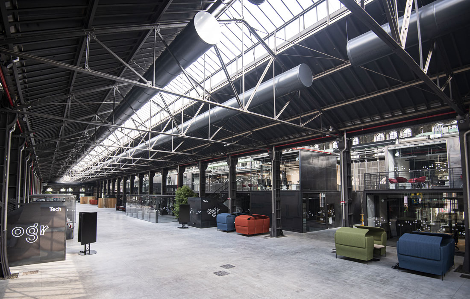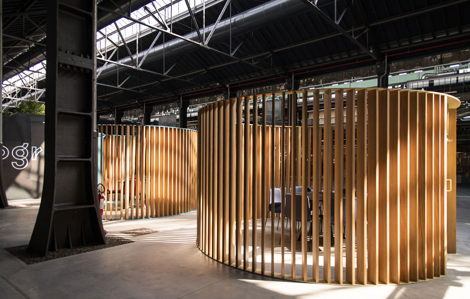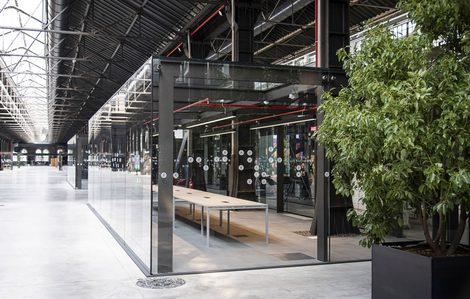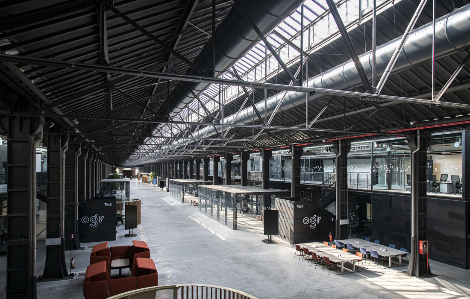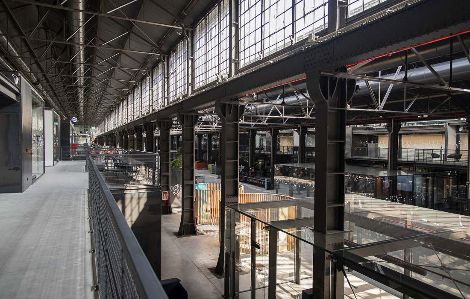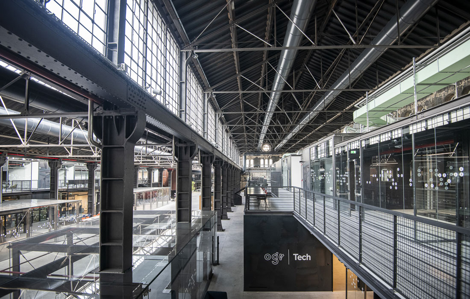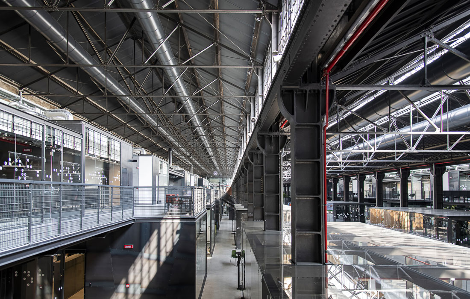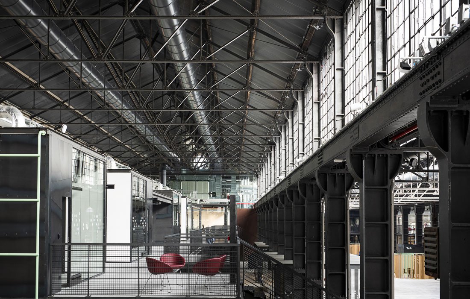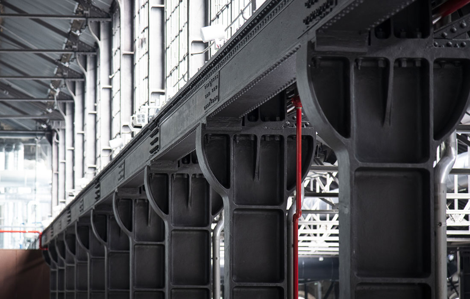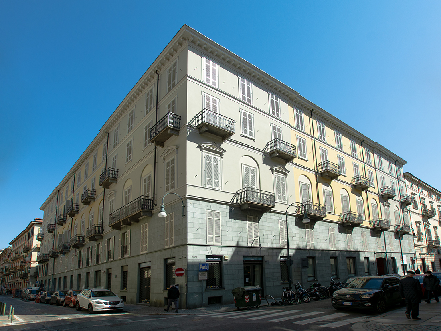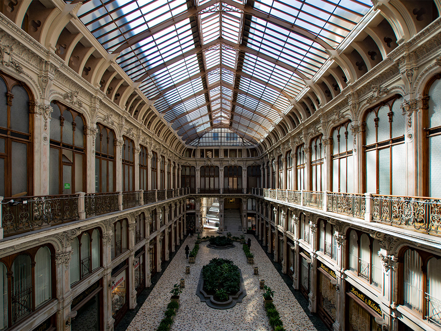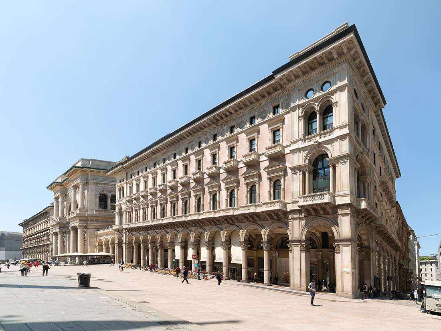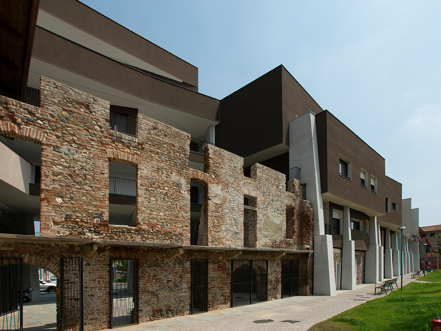The OGR-Officine Grandi Riparazioni represents one of the most important examples of 19th-century industrial architecture in Turin. Built between 1885 and 1895, and used until the early 1990s for the maintenance of railway vehicles, they are a set of grandiose H-shaped buildings of more than 20,000 sq. m. in area and 16 meters high at the roof ridge.
FOR Engineering Architecture’s project was aimed at pragmatically balancing functional needs, Building Restoration Vs. New architecture, technological equipment, cost and time frame.
The two sleeves of the building have been designed to accommodate: on the one hand, artistic research (North Sleeve with in continuous rotation, exhibitions, shows, concerts, theater, dance and performing arts events), to make it a large contemporary arts hub; on the other hand, to accommodate, in one large shared space ( South Sleeve laboratories, start-ups, innovative enterprises – from Big Data to gaming – combining the ideas and values of creativity with the tools and languages of new digital technologies for 500 workstations).
Serving the complex in the transept in this central area of the city of Turin are two restaurants (400 seats total) and a high-profile culinary bar.
The property has thus decided to invest about 100 million euros in the redevelopment of this historic building into a major cultural center with an international profile.

