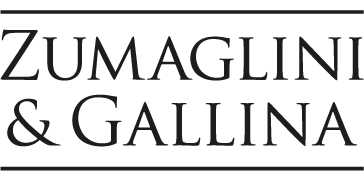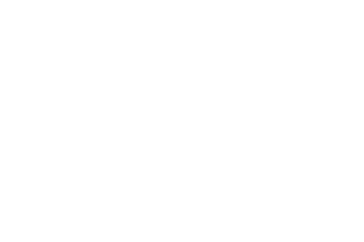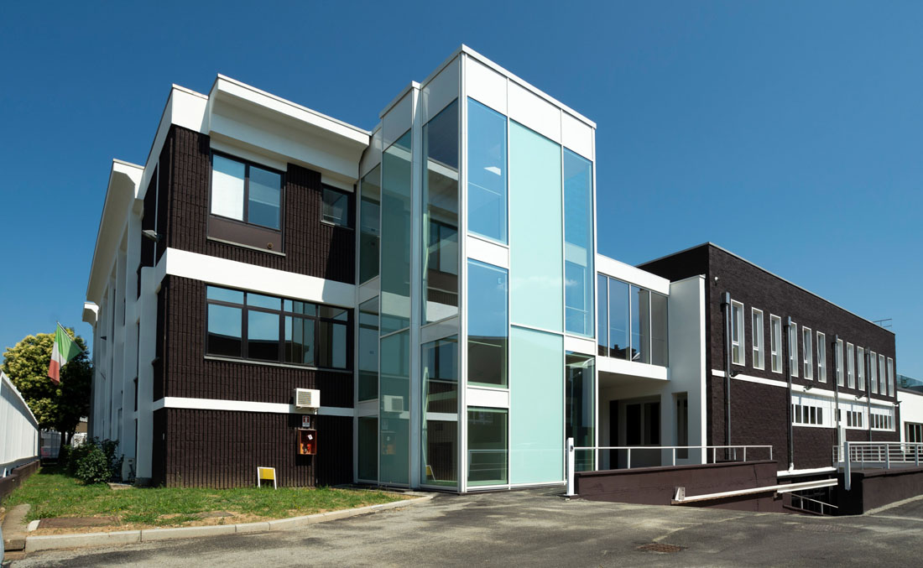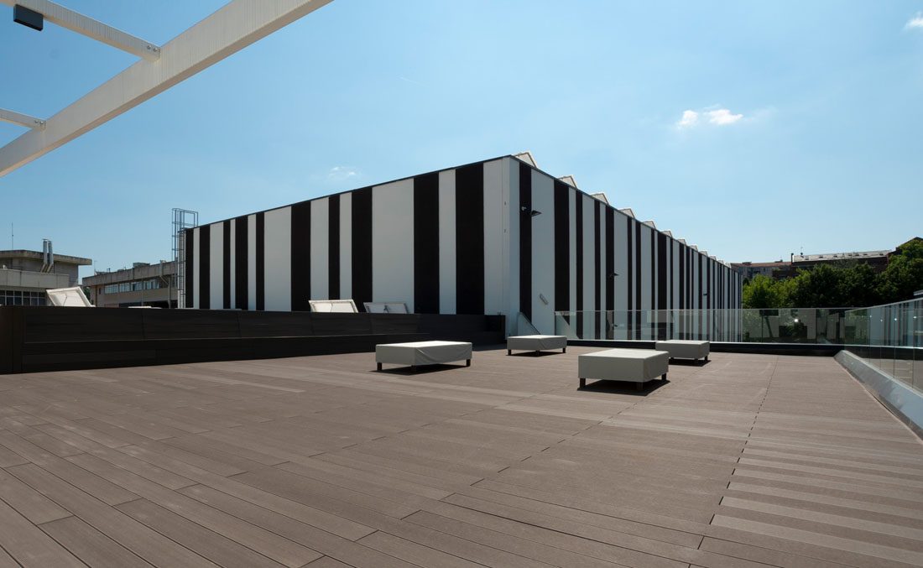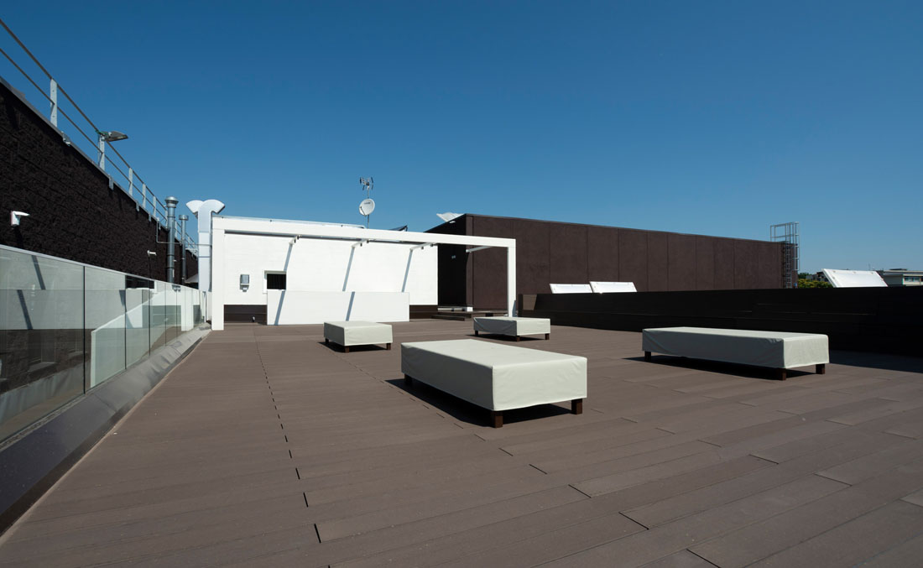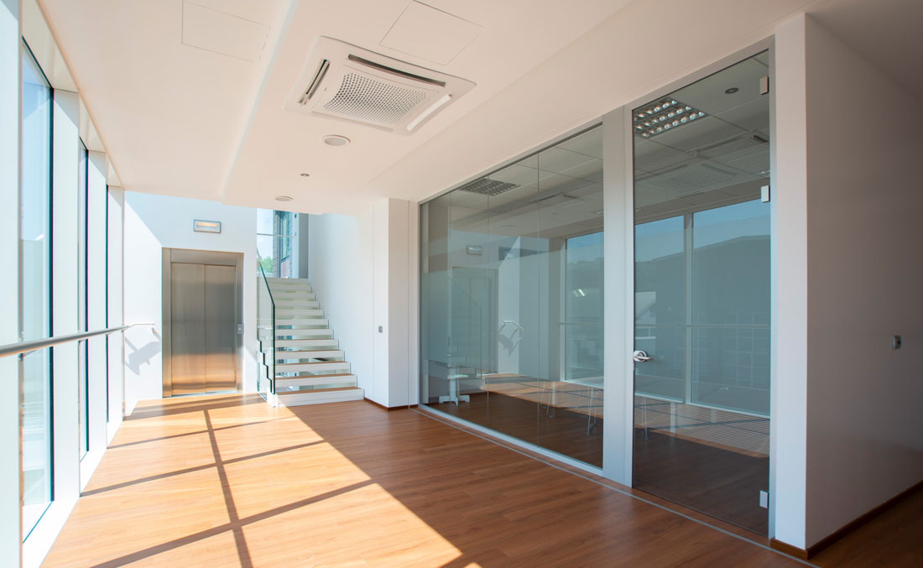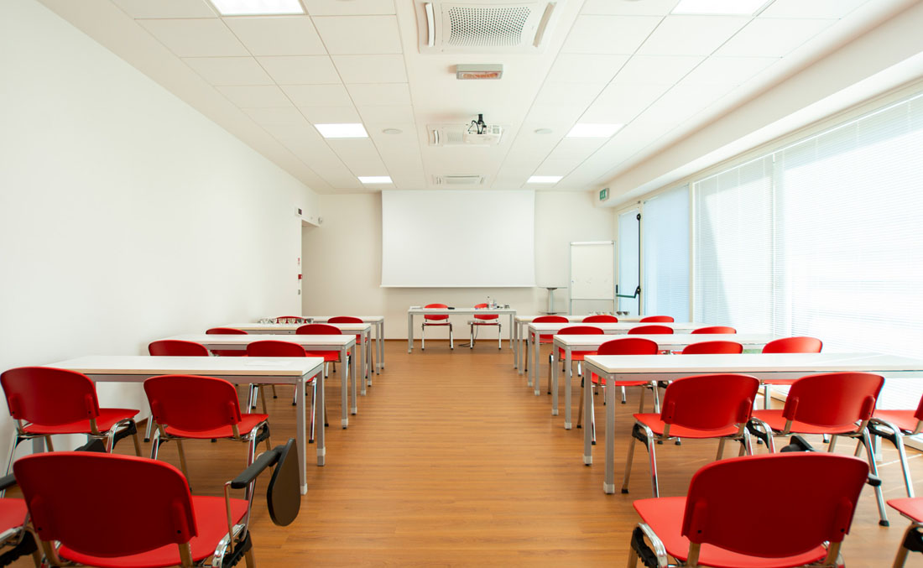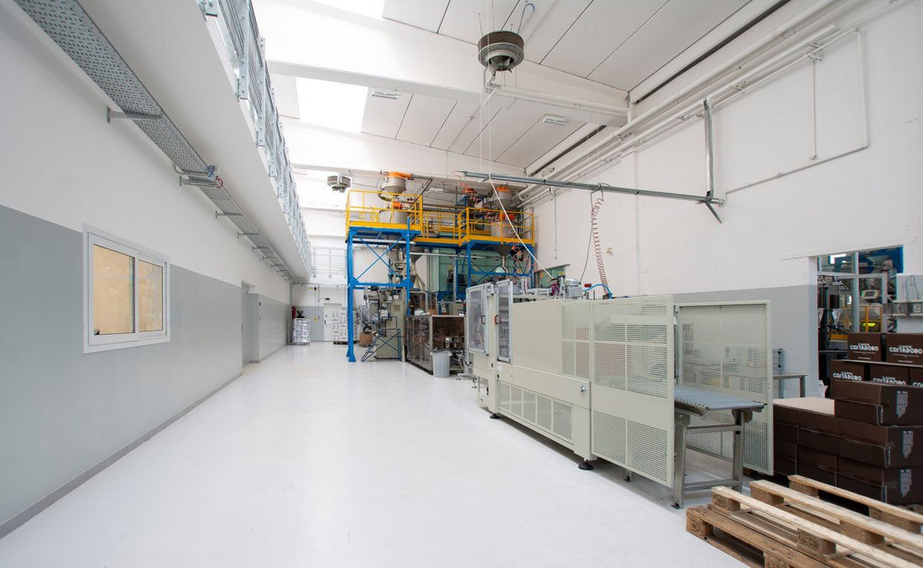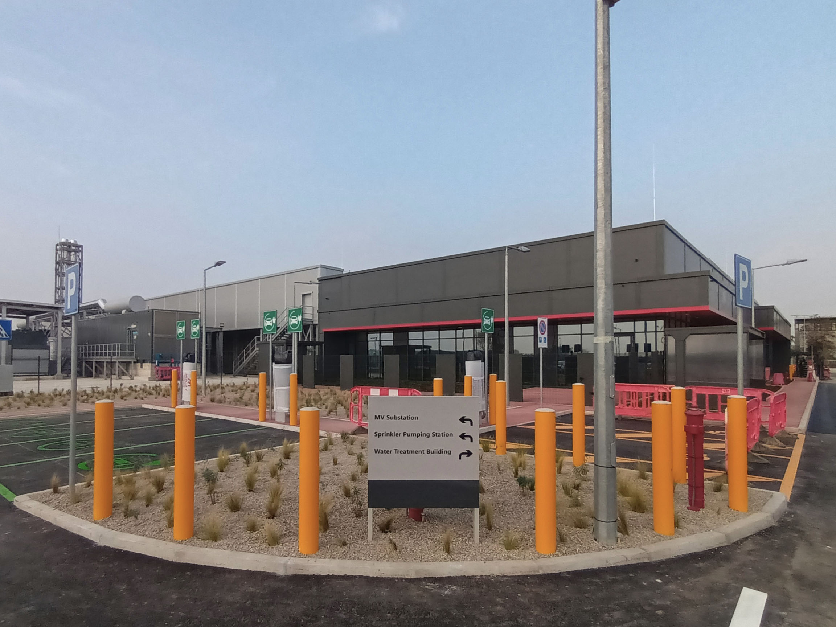The project involved the construction of a new industrial building as an expansion of the production center of Costadoro SpA., located in the municipality of Turin in Lungo Dora Colletta.
Sono stati realizzati circa 2500 mq di capannone industriale con 1200 mq dedicati allo stoccaggio dei prodotti finiti, 200 mq allo stoccaggio del caffè crudo, 650 mq a servizio dei dipendenti, suddiviso in una zona officina, spogliatori e area ristoro e 450 per il carico dei vettori di consegna.
Due to the low bearing capacity of the soil to support the loads of the building and storage, it was necessary to construct a grid of reinforced drilled piles with a 4×4 meter mesh and lengths ranging from 8.50 m to 12.00 m.
The constructed building has varying heights:
- The warehouse roofs, constructed with winged tiles with a clear span of 24.00 m, are at a height of +12.00 m above ground level
- The loading zones for delivery vehicles and refreshment areas are instead constructed with TT tiles with a clear span of 12.00 m at a height of +5.00 m.
The flat roofs have been transformed into terraces for recreational purposes or events. The finish was achieved using Decowood-type wooden slats.
A distinctive aspect in the construction of the roof was the choice to incorporate a very high number of fully openable skylights, providing zenithal light inside the spaces. This allows for optimizing and limiting the use of artificial light while ensuring proper ventilation.
To serve the warehouse, an underground fire protection tank with a capacity of 800 cubic meters was constructed.
The new building was attached to the existing one to join them and create a single connecting structure between the production area and the storage. In the existing building, significant renovations have also been made to create a new wing with offices/meeting rooms and educational facilities on two floors.
The work was coordinated to carry out the most invasive interventions during the production break, which is concentrated in the month of August.
The basement, which served as a warehouse before the intervention, has been divided into several parts: one used as a garage, a portion as an archive, and a final section for storing materials and packaging.
The basement floor, which showed evident sagging, was reinforced and protected with the application of a reinforced plaster.
To overcome architectural barriers, an external elevator with a fully glass-enclosed metal structure was built. The offices have been divided with movable glass partitions placed on a raised floor.
All electrical, mechanical, access, and video surveillance systems have been completely redone, and all external roadways have been redesigned to accommodate the new layout of the production site.
