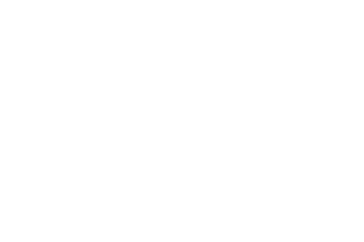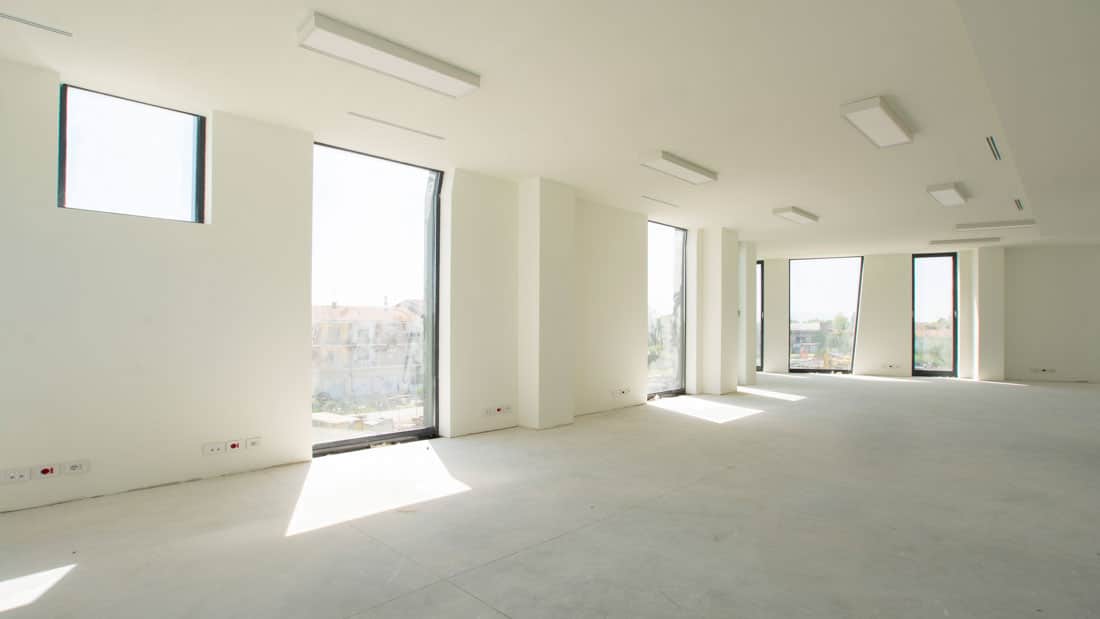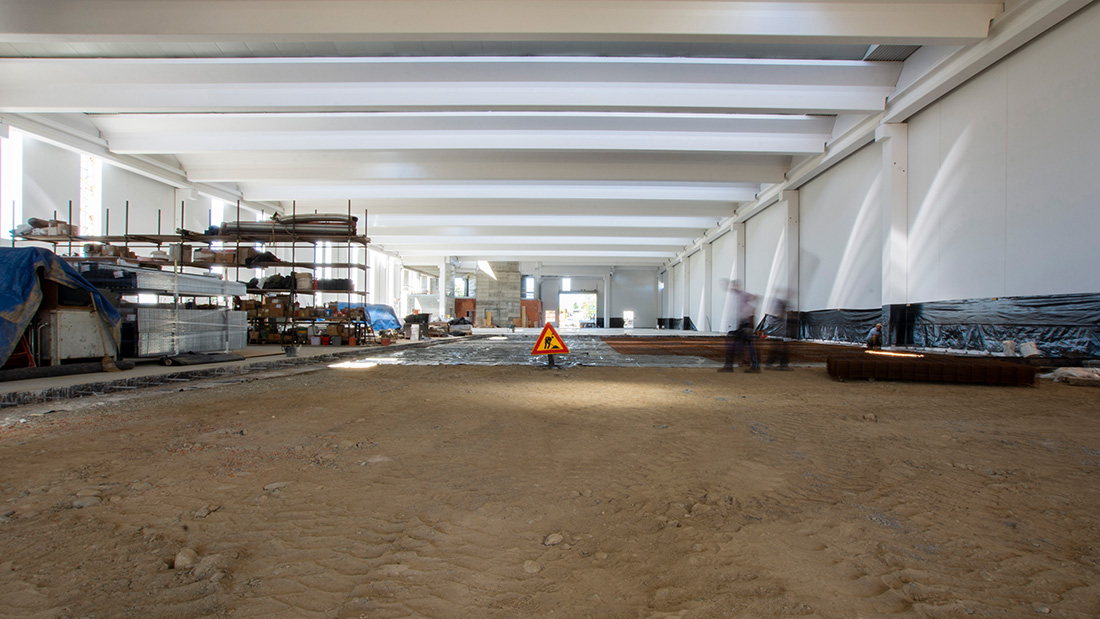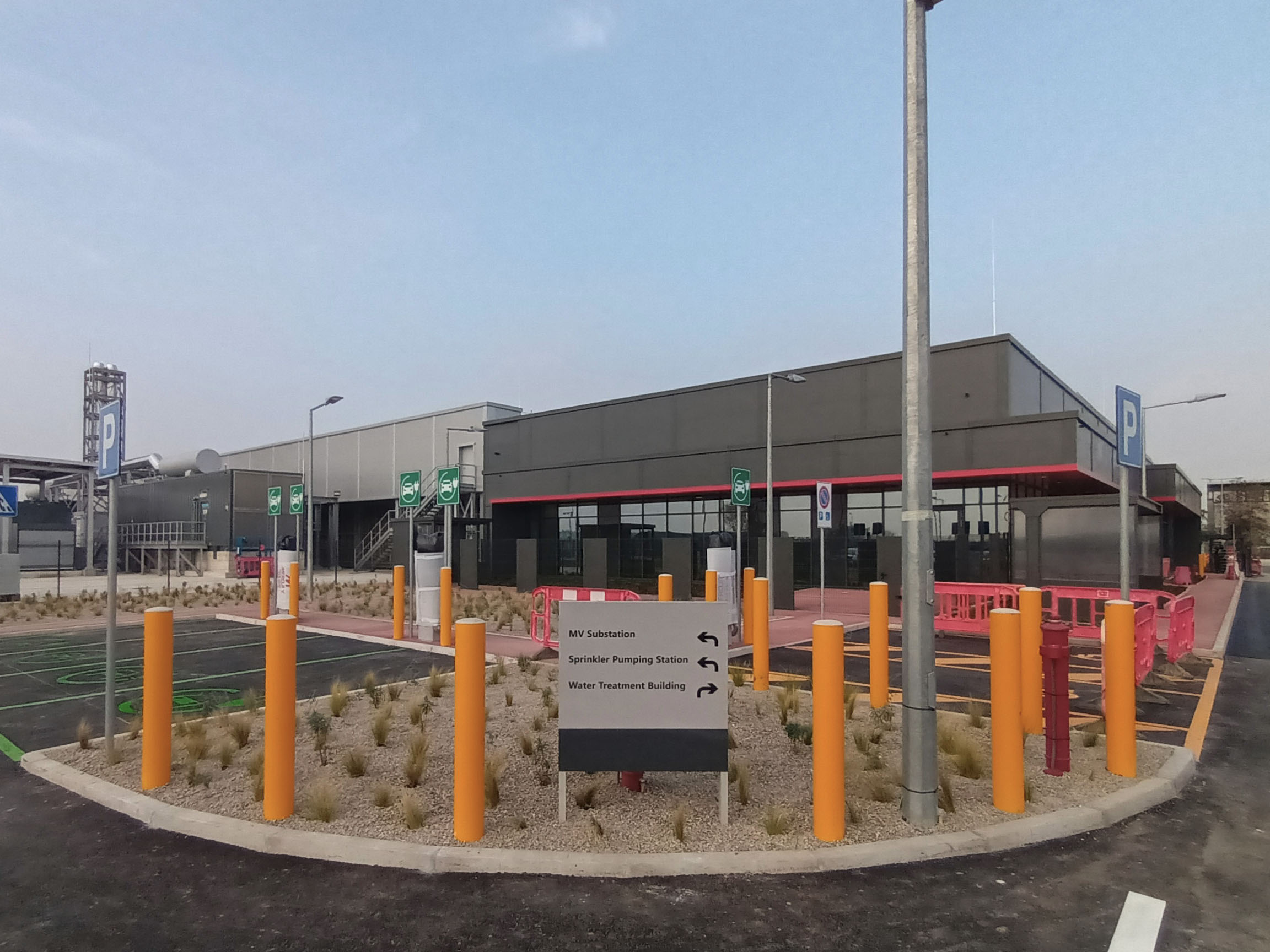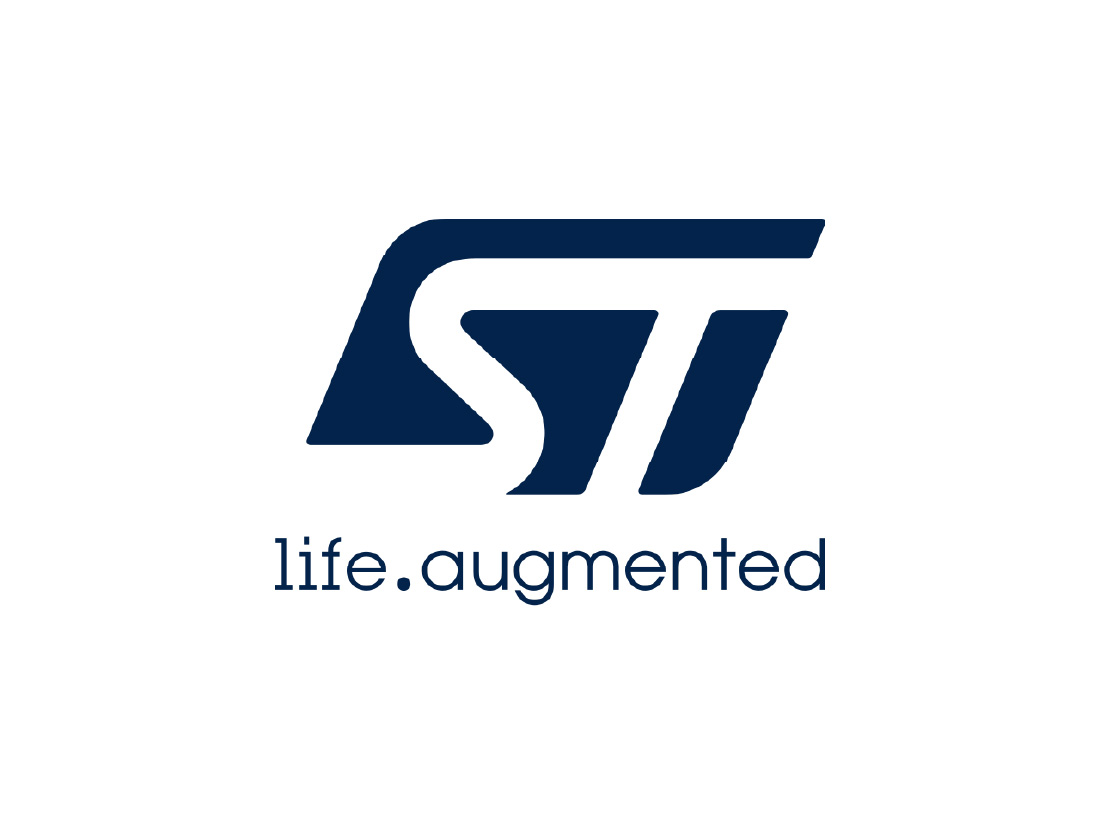The project includes the demolition of the existing buildings and the removal of the paving bars of the open courtyard.
The new building will consist of a single building unit having Warehouse as its intended use.
The latter will consist of a central block (single-story) and two side bodies in which ancillary uses to the business will be located.
The building is planned to be made of precast prestressed concrete structure (foundations, elevation structures, horizons, including the roof), with the exception of the living quarters, which will be built on site.

