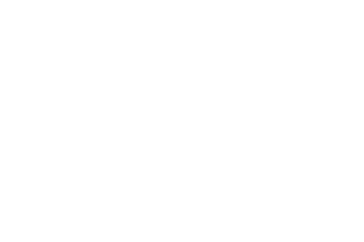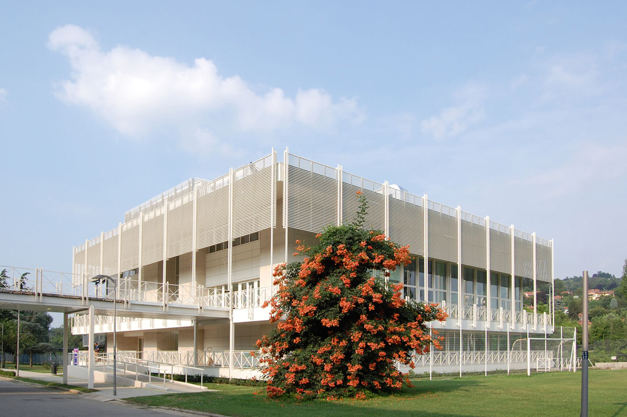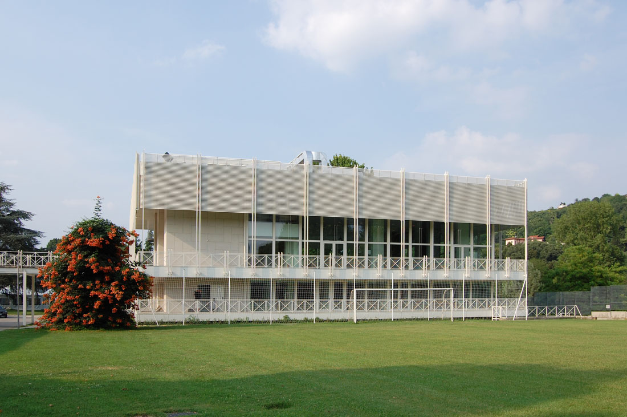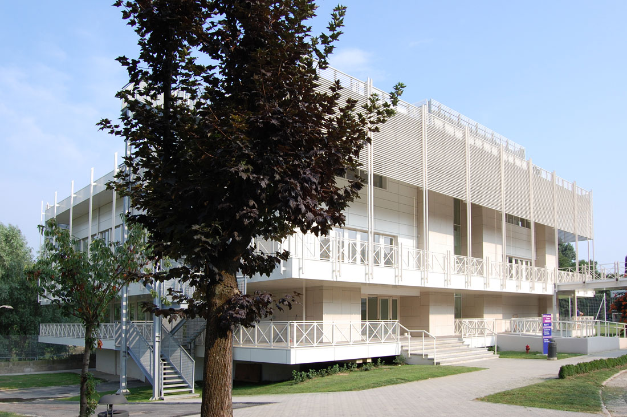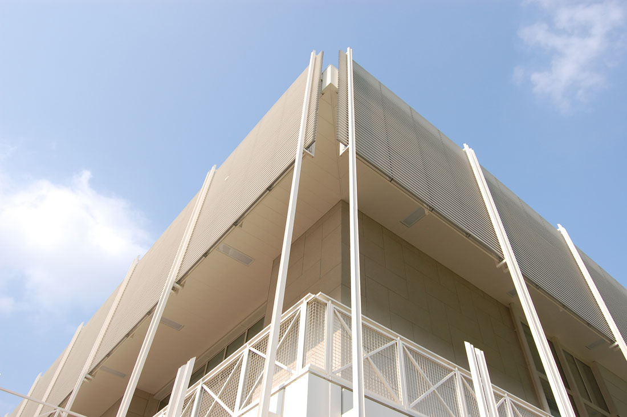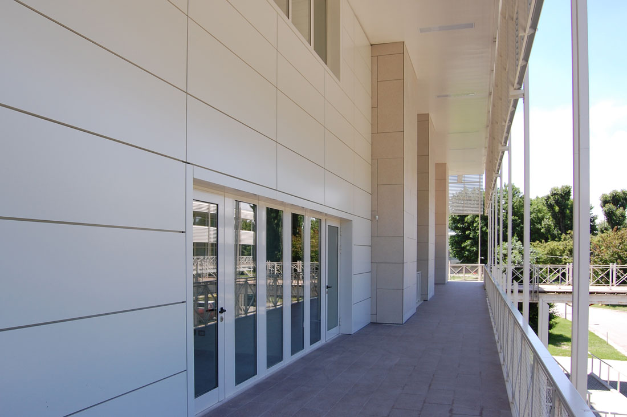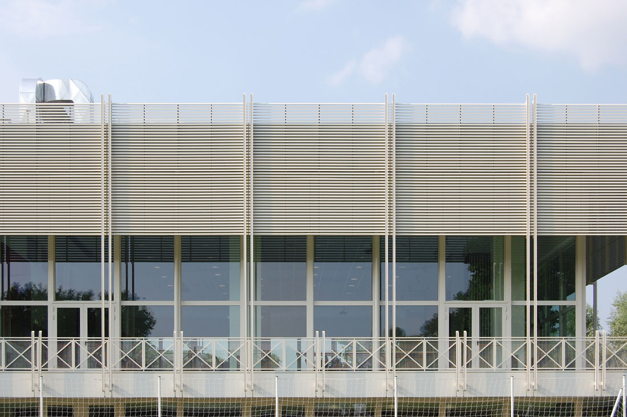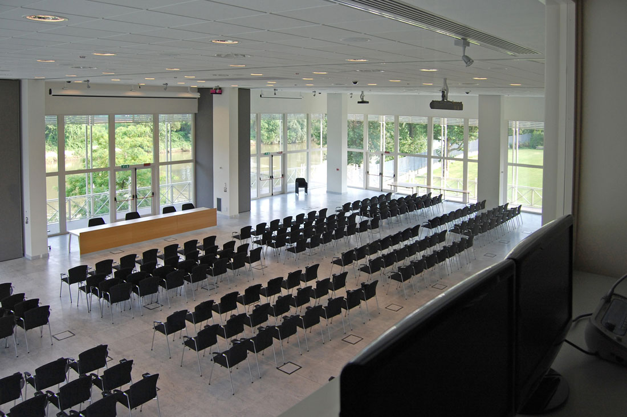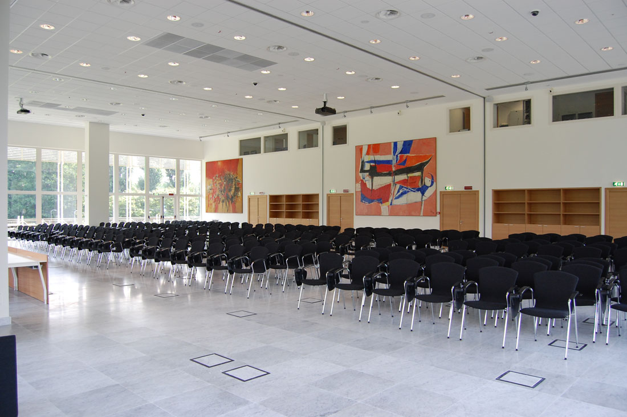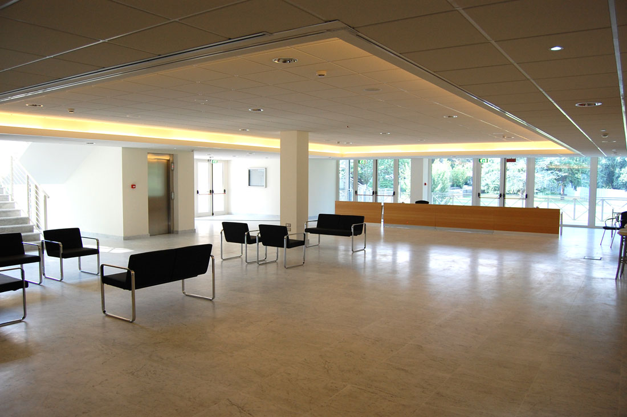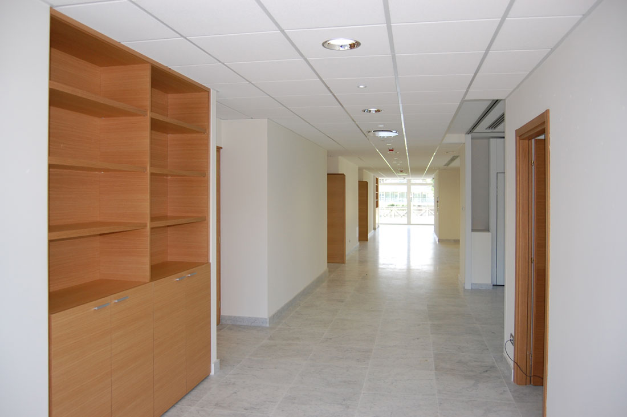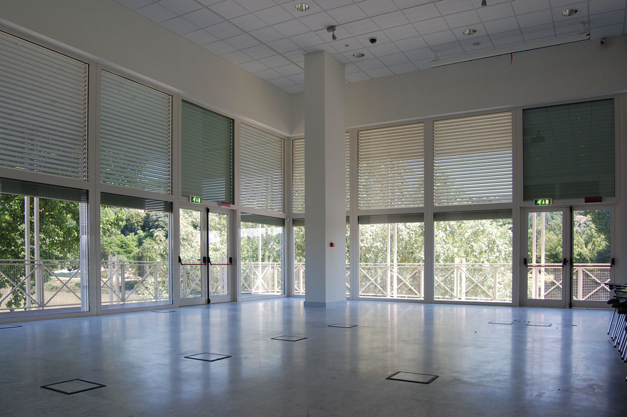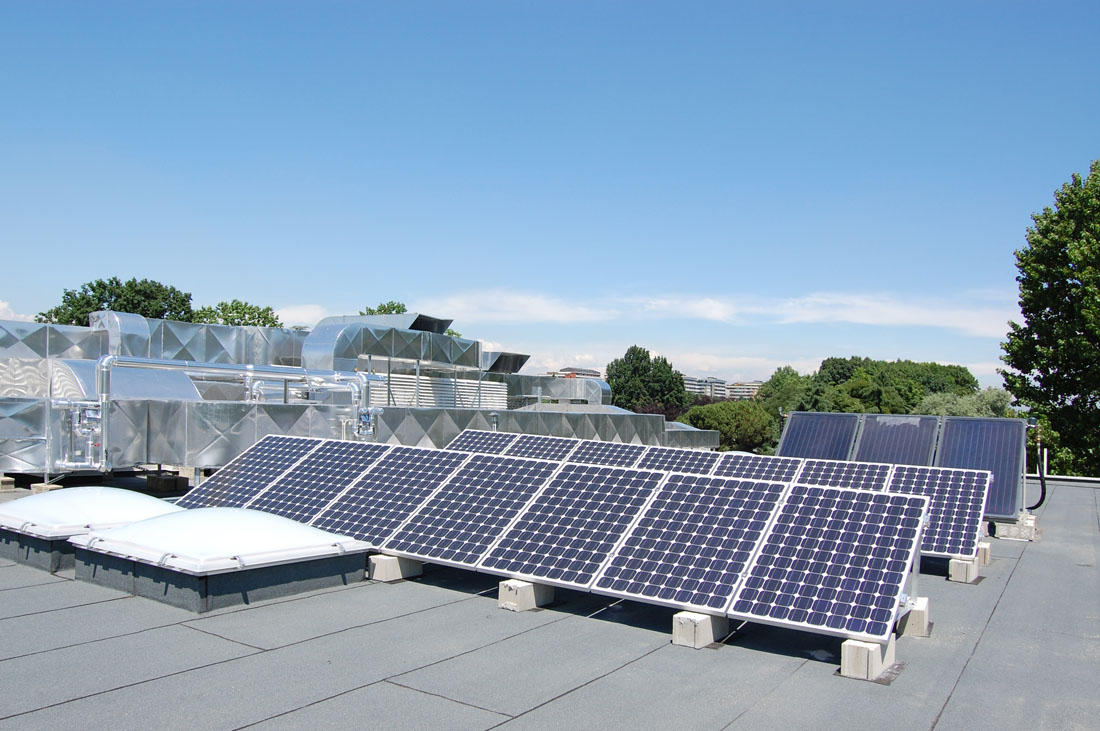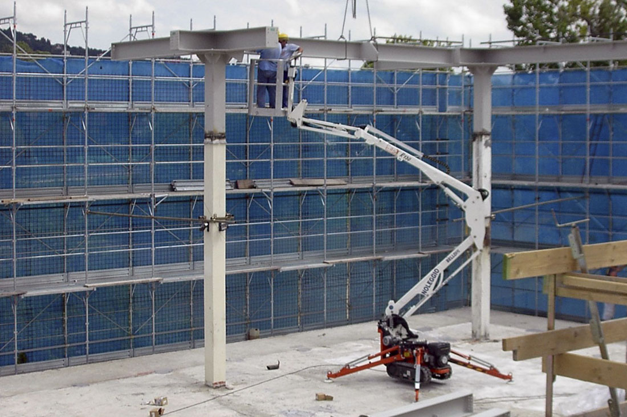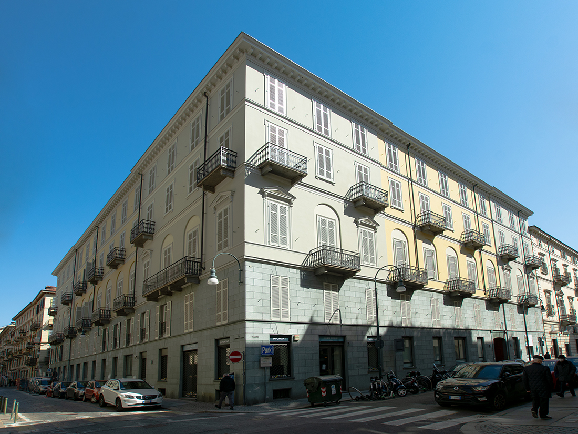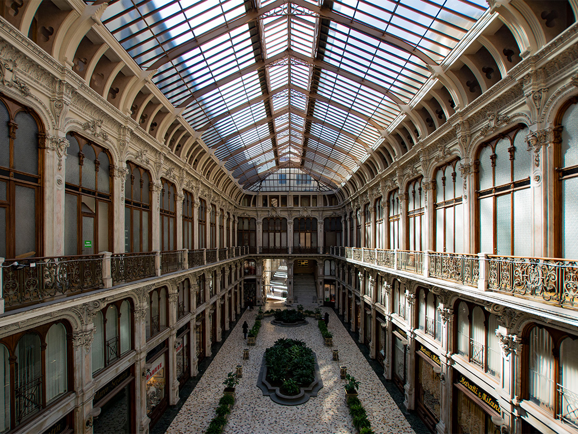The International Training Center of the International Labor Organization (ITC ILO) occupies one of the areas that were at one time used for the “Italia ’61” exposition.
Pavilion “L” is one of the central buildings of the Campus, close to the river and adjacent to Pavilions G and H (recently renovated to house journalists from the XX Torino 2006 Winter Olympic Games).
The decision to renovate the pavilion stemmed from the Center’s need for a good technical and aesthetic facility with flexible functions and adequate capacity that could also be used for external conferences and meetings.
The renovation project of Pavilion “L,” while maintaining the intended uses, involves a radical renovation of building and plant engineering without intervening on the existing volumes. Inside, the pavilion is substantially modified to accommodate new functions.
The intervention has characters of excellence in architectural and image, functional and distributional, technical, and plant engineering aspects. All rooms will also be usable by the handicapped, starting from the access on the street, to classrooms, toilets, and upstairs.

