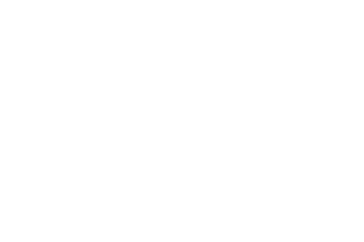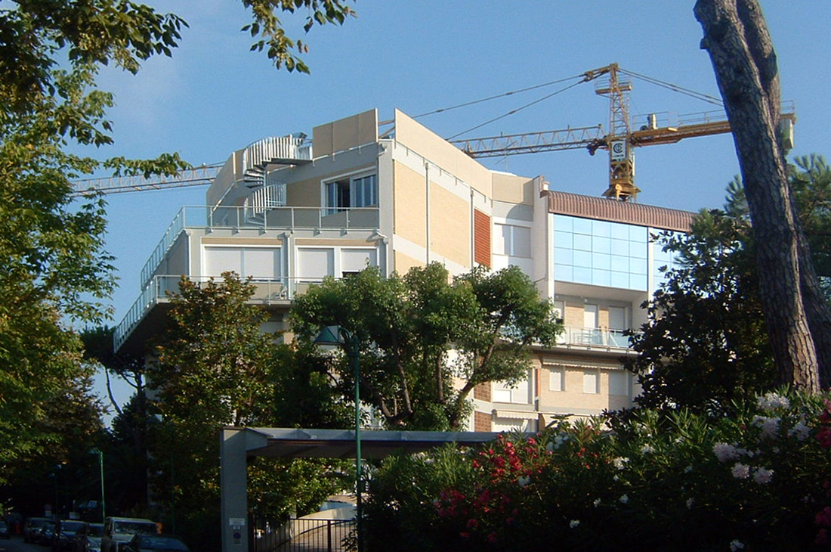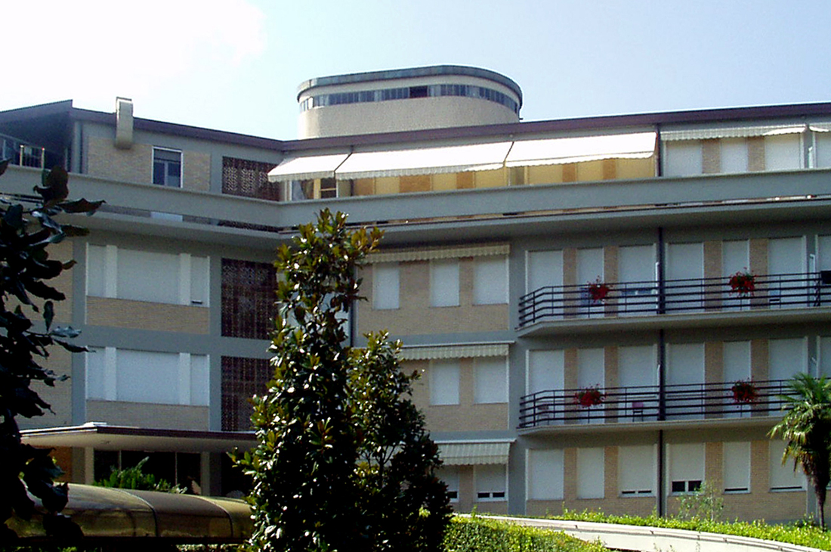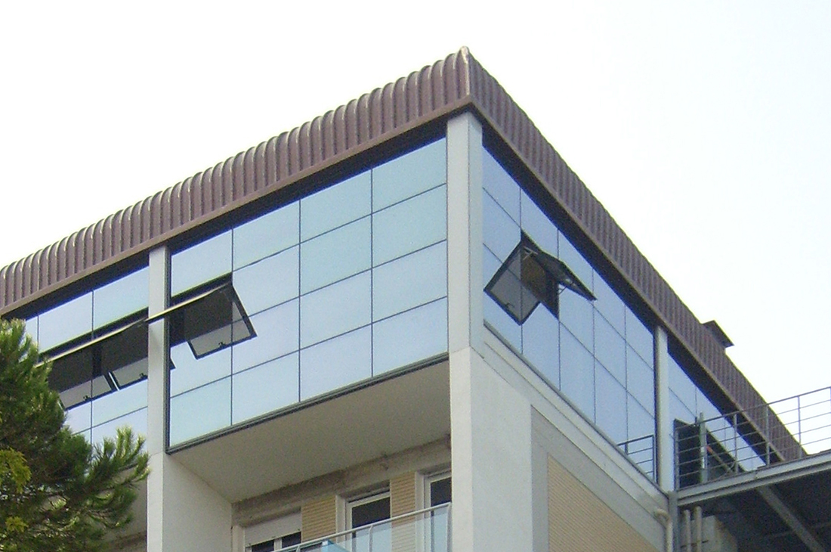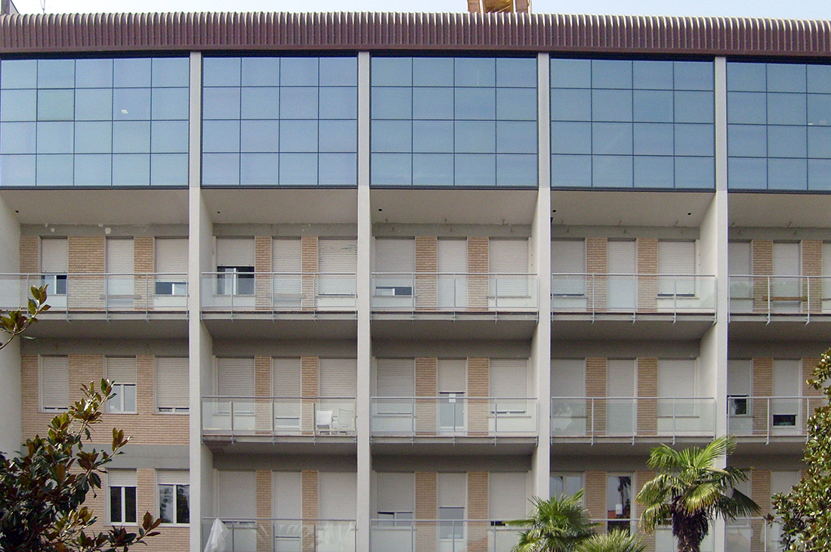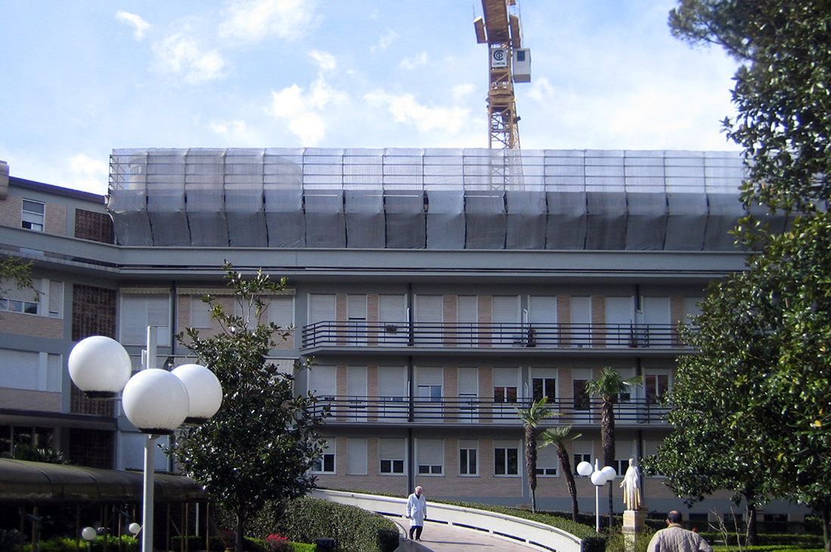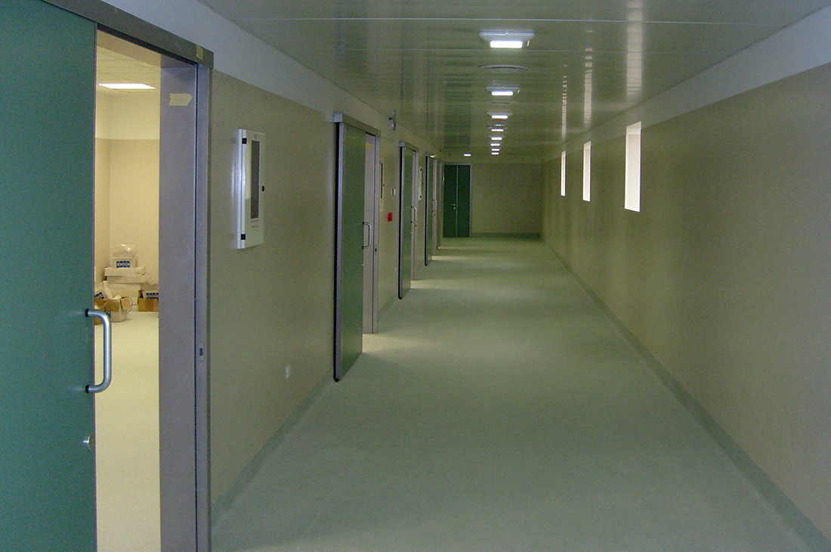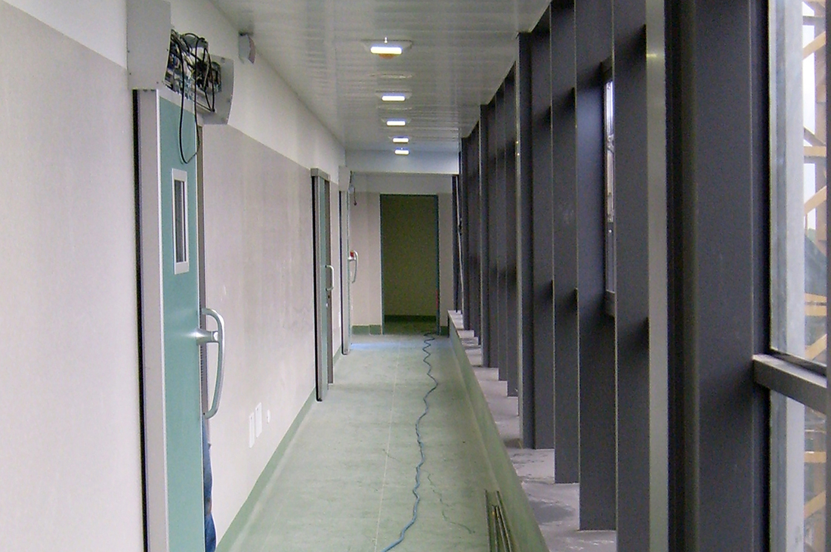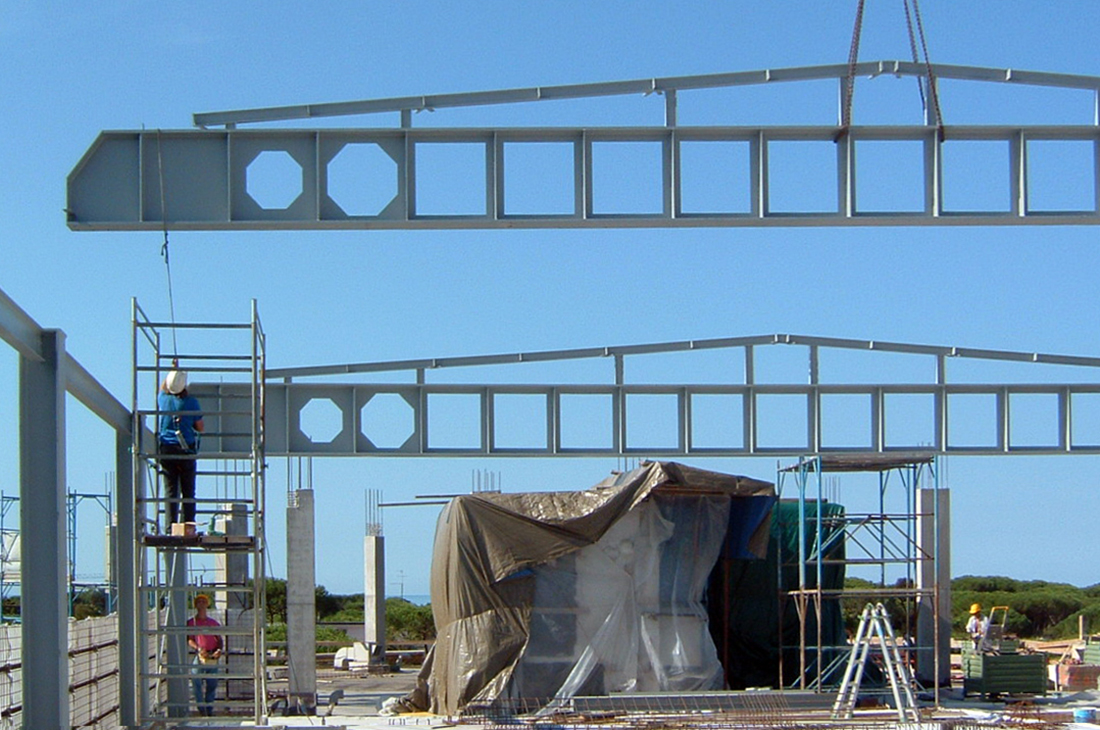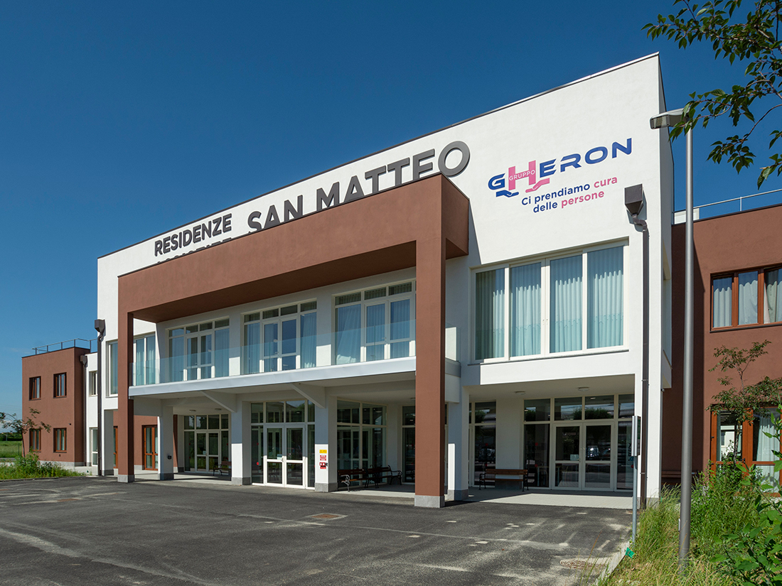Intervention of raising the Nursing Home with a steel structure and continuous structural glass walls hosting the new operating block equipped with 4 surgical rooms.
The construction site is developed vertically with the use of cantilever scaffolding at the working level, allowing the normal operation of healthcare activities in the wards and the underlying operating block. The works are part of a plan for functional and system upgrades aimed at transforming the healthcare facility into the leading private hospital in the Versilia region.

